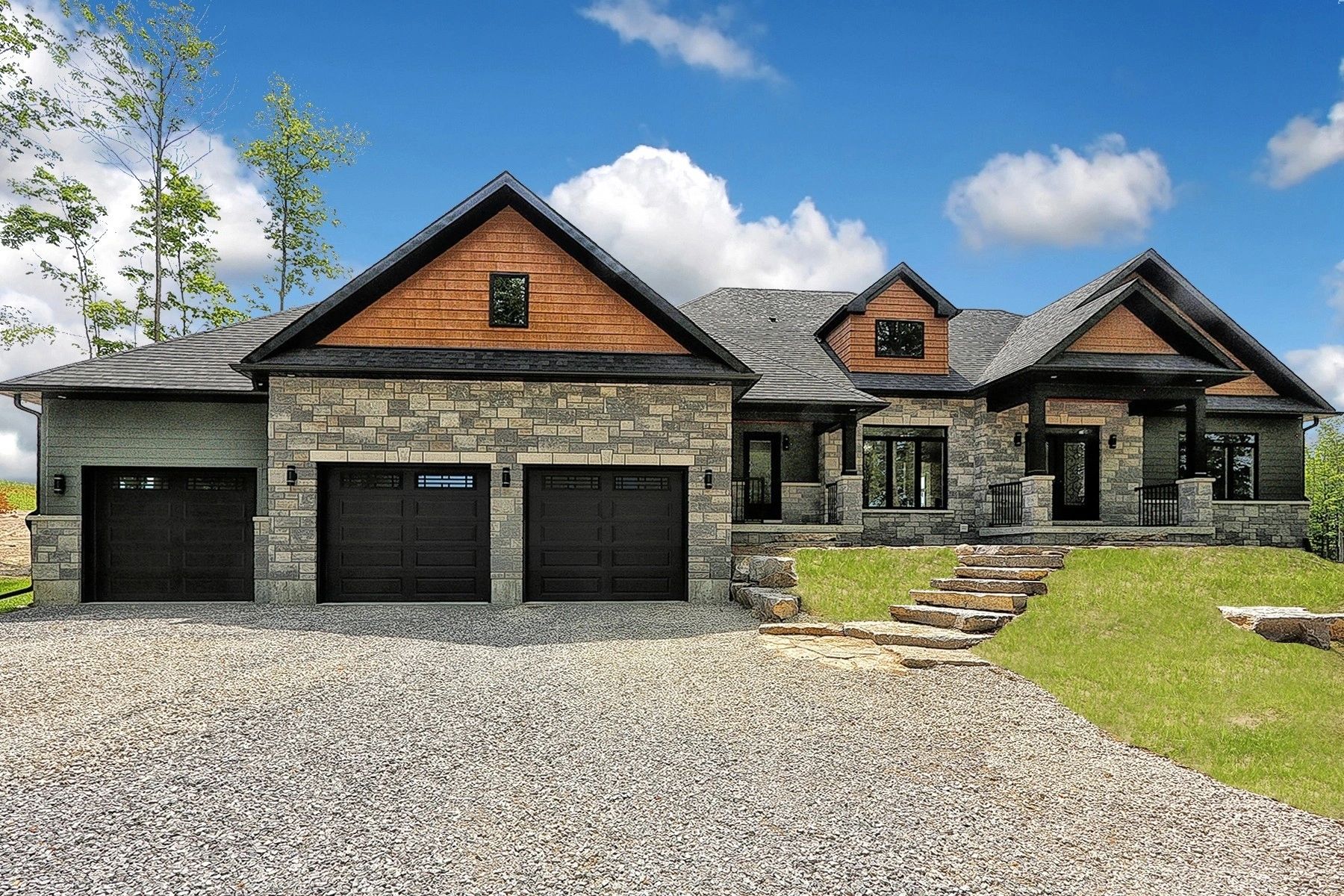
Are you considering building your dream home or cottage, but feeling unsure of what to expect during the process? We offer a full breakdown of our process, even before you reach out to us. We understand that this may be your first time building a home and want to ensure transparency, from the VERY beginning.
process breakdown
Step 1: LET'S TALK: New Client Phone Consultation
Our initial call with Derick and Rick is all about getting to know your unique vision and answering any questions you may have. There is no set agenda for this call, just an exciting opportunity to explore the possibilities of your upcoming build and get on the same page.
Step 2: LET'S PLAN: In-Person or Zoom Meeting
In this 1-2 hour meeting, we'll discuss all aspects of your project to ensure we understand what you want to achieve. We'll provide you with a budget range aligned with your financial expectations, avoiding any surprises and keeping your build on track. We know from experience that delaying the budget discussion can lead to costly redraws and delays. Let's avoid unnecessary stress and expense by starting this discussion early on. Ready for Step 3?
Step 3: LET'S MAKE IT OFFICIAL: The Design Deposit
If the budget range we discussed in our previous meeting aligns with your financial expectations, we require a design deposit to get to work on creating a custom plan tailored specifically to your needs.
This deposit ensures that we can dedicate the time and resources necessary to bring your vision to life.
With the deposit secured, we can begin scheduling the construction process and start discussing when we can break ground. We're excited to take this next step with you and turn your dream project into a reality!
Step 4: LET'S CRAFT YOUR VISION: The Initial Design
During the Initial Design phase, we'll work closely with you to create the floor plan and elevation drawings that will bring your dream project to life. This phase can take 1-3 months, depending on project complexity and your timeline, and involves several collaborative meetings to ensure every detail is perfect. Investing time here is crucial as most people only go through this once, and we're confident we can exceed your expectations.
Step 5: LET'S REFINE THE BUDGET: Updated Pricing
In the updated pricing stage, we'll provide a more accurate estimate based on your custom plan, aiming to stay within 10% of the final cost. We'll give you a detailed breakdown of estimated costs, including potential upgrades. Our goal is to bring your dream project to life while staying within your budget, and our expertise ensures an accurate and transparent estimate.
Step 6: LET'S GET PERMITS: Phase 2 Design Deposit
During this phase, we'll send the drawings for engineering and obtain the necessary permits while you start selecting the elements for your new home's design. We can offer recommendations to assist you in this process.
Step 7: LET'S GET CREATIVE: Selections
During this phase, you'll have the opportunity to make every selection for your new home or cottage, from flooring to light fixtures, both inside and out. We can provide sample boards to make selections in our office, and we'll also accompany you on visits to our suppliers' showrooms. Wherever we make the selections, we'll be there to guide you every step of the way.
Step 8: LET'S FINALIZE THE PRICE: Final Pricing
Plans are engineered and selections made, resulting in the final pricing for your project. Changes can be made with a 'Change Order', such as upgrading from laminate to engineered hardwood. The approved change would be issued as an additional cost to the contracted price.
Step 9: LET'S SET IT ALL IN STONE: Building Contract
The contract will outline all the details of the build including pricing, build timeline, and payment structure. The final copy of the plan will be attached as well as specific details of the selections that will be incorporated into the build.
Step 10: LET'S BREAK GROUND: Building Process
The build commences! You'll have round-the-clock access to Rick or Derick as your build progresses. We'll do multiple walkthroughs to make important decisions, such as light switch and plumbing fixture placement or custom woodwork, easier to envision in the actual space. Many of our clients have difficulty visualizing 2D drawings, so final details may need to be confirmed once the walls are up.
Step 11: MOVING IN: Final Walk-Through & Support
After completing a full walkthrough of your home or cottage, we'll review all the operating systems and answer any questions you may have. We understand that after the walkthrough, you might think of more questions you wish you had asked. Don't worry, we're here to help and support you in the weeks, months, and years to come. Even after you've settled in, we're only a phone call or email away!
Contact Us
Hours
Open today | 07:00 a.m. – 05:00 p.m. |
Our business hours reflect our main availability for consultations. Please feel free to reach out outside of these hours and we will get back to you at our earliest convenience.
Our office location is currently for administrative purposes only. We will conduct in-person meetings on-site. Thank you!
Copyright © 2023 Gay Custom Estates - All Rights Reserved.